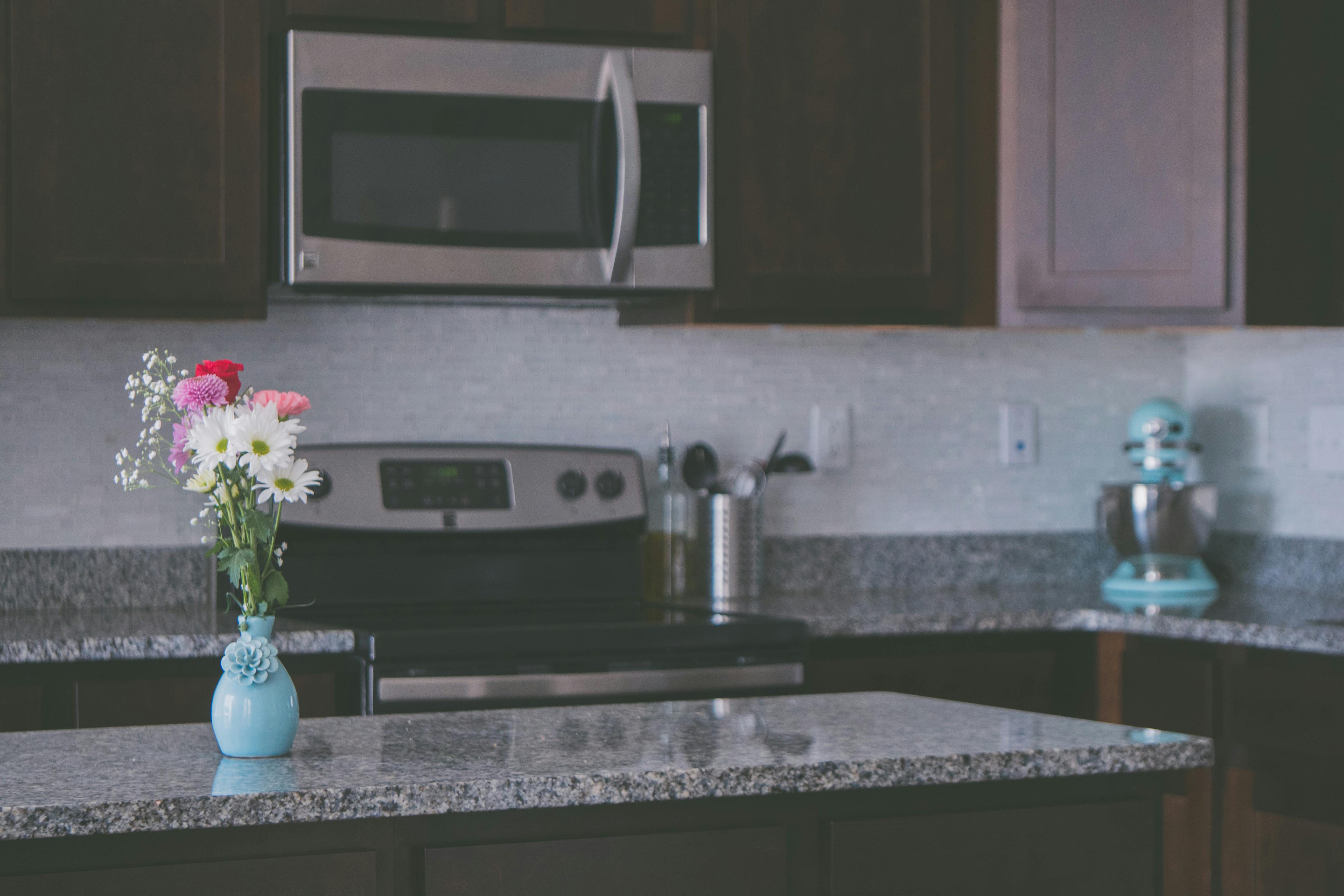Small Bathroom Remodel: Design Ideas to Maximize the Floor Plan
You have decided that you would like to remodel your bathroom, but you want to maximize the appearance. Here are some ideas on how to maximize your flooring and storage space, and just make the room feel bigger than it actually is.
Consider installing a pocket door. This will eliminate the need for door clearance, which is typically a 30″ wide arch.
Install frameless shower doors if your budget includes a new shower. A pivot hinge will minimize swinging of the shower door, which also eliminates the need for a larger clearance.
Eliminate linen closets if you don’t need them. You can replace shelf space with wall-hanging cabinets.
Eliminate partitions. Partition walls are typically found in older homes and are a waste of space that stems from a design period where the style was to divide rooms into smaller areas.
Eliminate more casualties. This will give you a feeling of openness.
Wall-mounted vanities (sometimes called floating vanities) and vanities with taller legs (open space under the vanity) enhance the spacious feeling. There are many small vanities on the market now, some as small as 18″ wide, or you could make a custom vanity. Custom cabinets will cost more than a pre-packaged vanity, but they can also be a unique piece. Wall mounted vessel sinks or corner vanity cabinets are also a great use of space while adding a designer look.
Use cool paint colors, such as neutrals, whites, or pastels, to give the illusion of an open space; add color to your project with accessories, such as towels and hardware.
Use recessed can lights that are positioned relative to the vanity mirror to illuminate the room.
Mirrors can add the illusion of space.
Eliminate all the clutter. A simple, organized look makes any room appear larger and more open.
